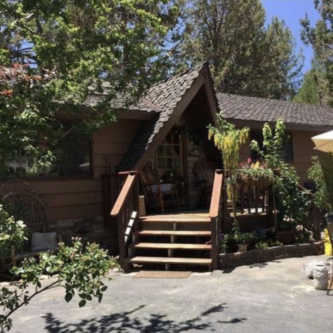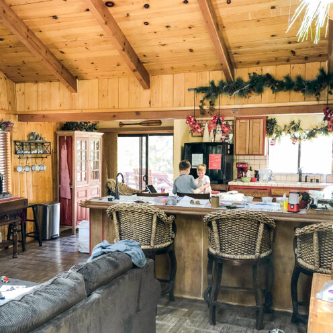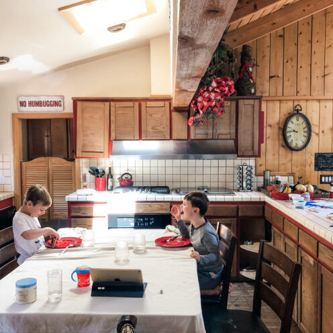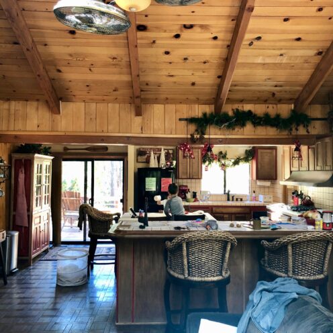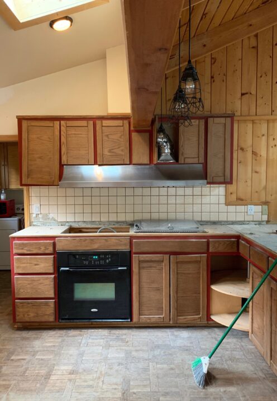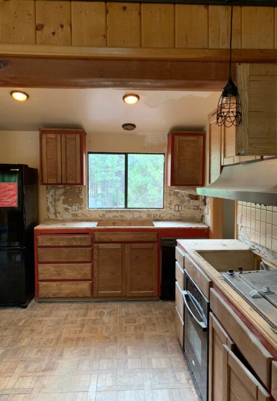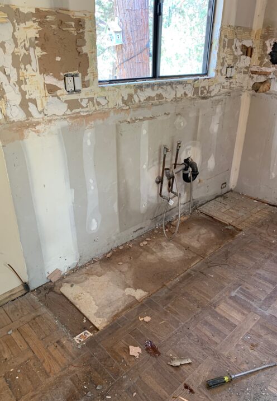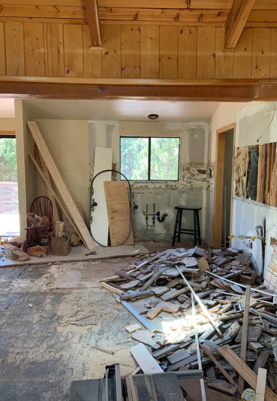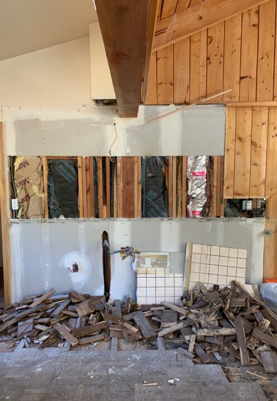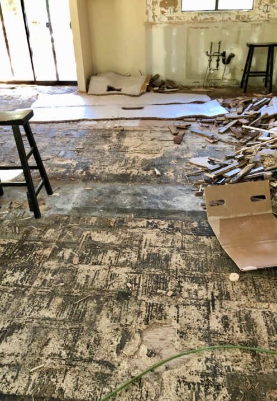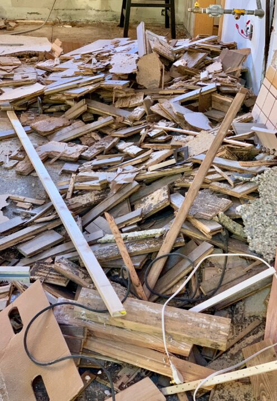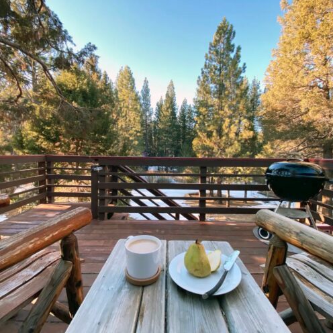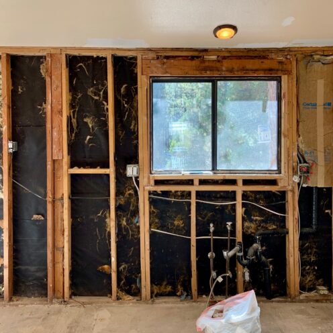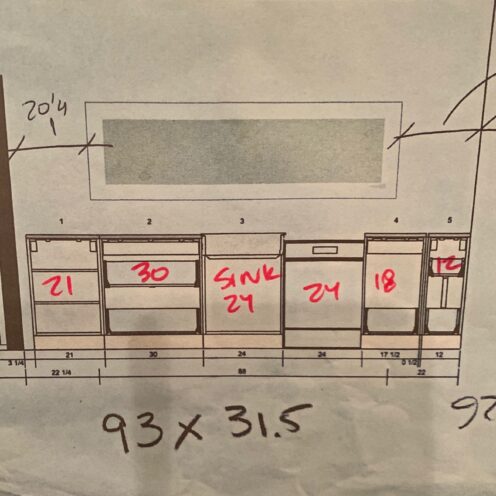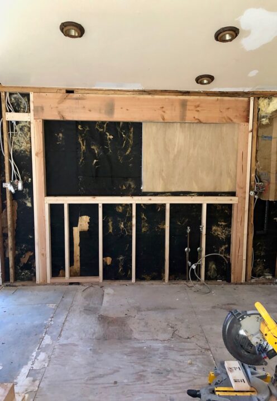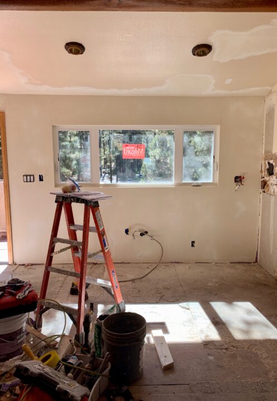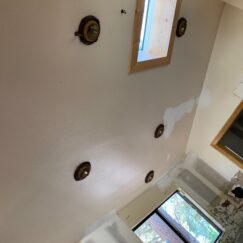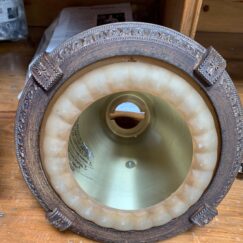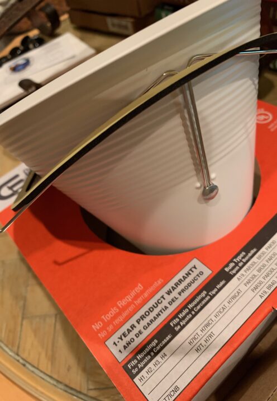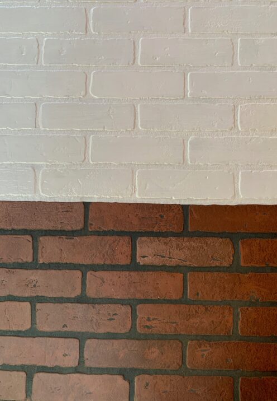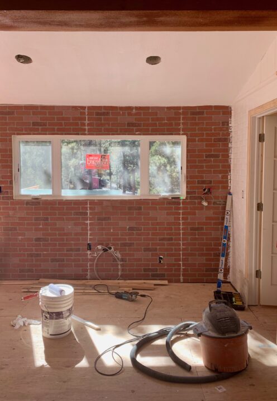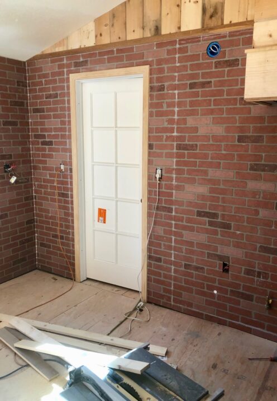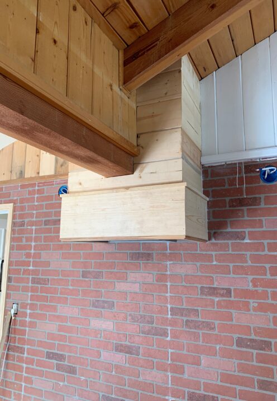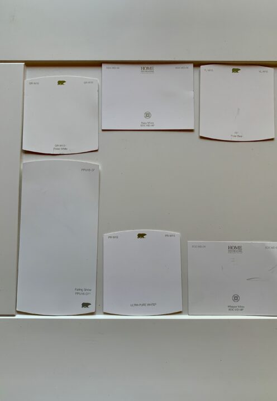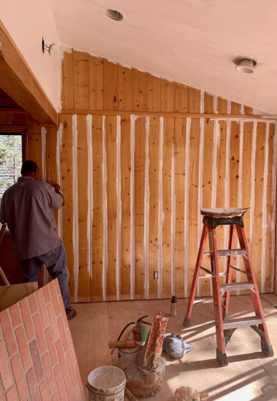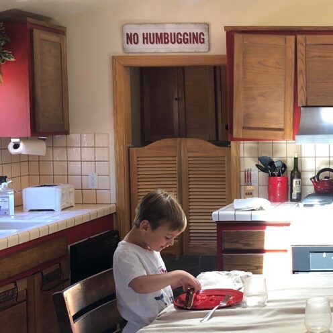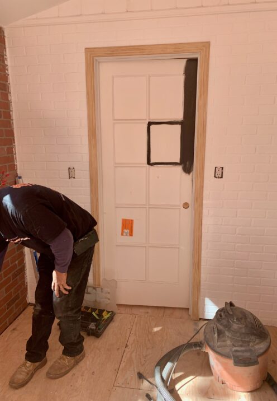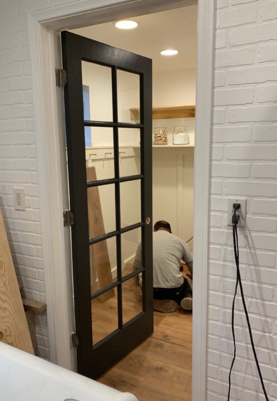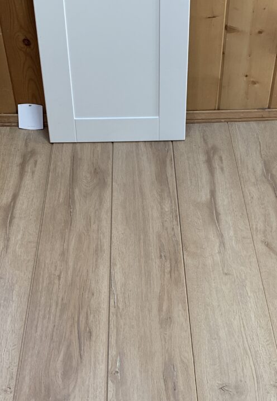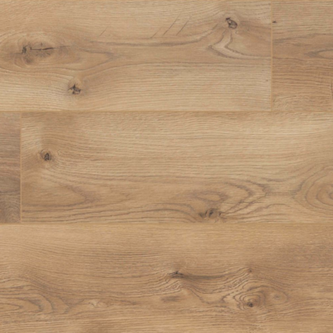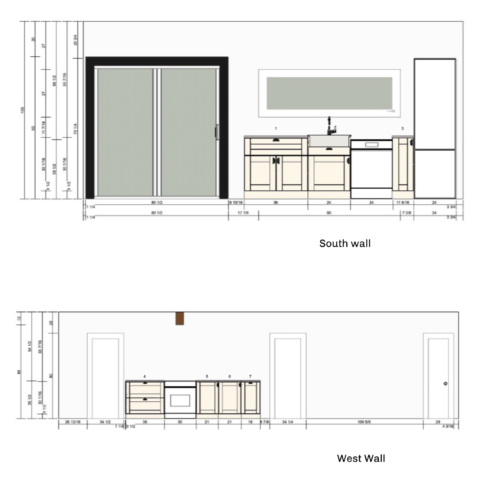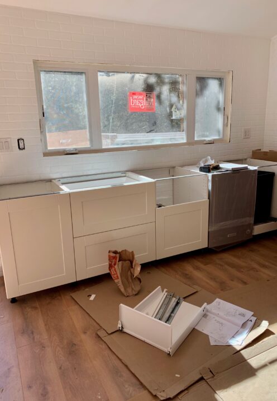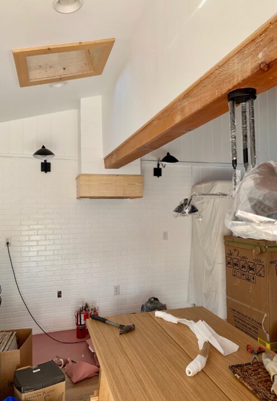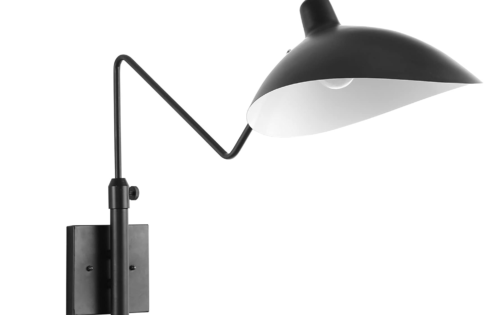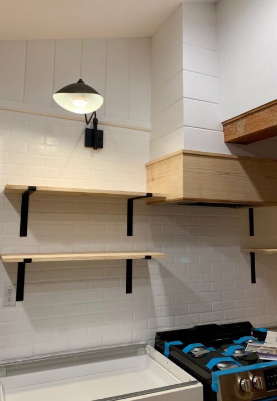THE COTTAGE ON CATALINA KITCHEN REVEAL
Greetings my friends and thanks for stopping in today for The Cottage on Catalina Kitchen Reveal. The Cottage on Catalina is one of two whole house remodels that I’ve taken on for clients recently. This home, located in Big Bear Lake, was challenging for me because it wasn’t the usual “Vintage Charmer” I typically renovate for myself. Instead, it was a 1960s cabin that lacked charm but had good bones, a huge yard, and a great location near both the lake and ski resorts.
Note: This blog post contains affiliate links. If you click on a link and make a purchase I may receive a small commission at no additional cost to you. It’s what helps to make this blog possible. Thanks very much for your support.
The Before
While I feel confident enough to be able to tackle almost any remodel, I have to admit that this house was particularly challenging for me because it had very little existing character from which to build on. Admittedly, I think that my clients, in purchasing this property, had more confidence than I in the ability for this home to be transformed into a home that could be attractive, comfortable and appealing to future short-term renters. So today I’m going to begin by showing you how we transformed the kitchen. As you can see in the photo below, the only attractive thing about The Before Kitchen were two darling kiddos, son’s of the new owners, my clients.
The Before Kitchen
My clients had initially discovered this home on a vacation rental site and had stayed in the property several times because it was child-friendly and conveniently located to the Big Bear ski resorts where they liked to snowboard. The previous owners had decorated the home for a perpetual celebration of Christmas year-round. Garlands, bows and Christmas trees was the design aesthetic 365 days a year.
The Before Kitchen
A peninsula bar area separated the Kitchen from the Living Room with a dining table in the center. The layout was unattractive and confining.
The Before Kitchen
Before we got started on the renovation my clients spent a weekend removing all vestiges of Christmas from the property and ended up with a small windfall by selling most everything on Facebook Marketplace. No trips to the dump needed just yet.
They even managed to sell the entire kitchen; cabinets, appliances and all. As the saying goes, “One man’s garbage is another man’s potpourri.”
The Demolition
It’s always a fun and enlightening day when demolition begins. As dirty as the job is, it actually felt like a cleansing to rid this home of its tired and unattractive contents. Out went the ugly cabinets and the dated and worn parquet flooring…
we did away with the peninsula…
and down came the tile backsplash that was so firmly attached it took the drywall with it.
I have to give credit to the installers of the parquet flooring, who used so much glue in the installation that the flooring wasn’t going anywhere, without damaging the subfloor that is. It took my guys several days to remove the flooring and then to repair the subfloor!
At this point several trips to the dump were in order!
The Renovation
As I mentioned previously, this property has a large and attractive forested rear yard.
But the tiny kitchen window did nothing to maximize the view or bring much light into the space.
So we decided to remove the window and add a much larger one.
A new header beam was installed and a temporary wall of plywood was placed over the area of the old window until the new, Milgard window arrived.
After relocating the pluming in order to center the sink under the window, and adding new electrical outlets and switches, it was time to drywall.
While we were at it, we did away with the ghastly existing recessed light trim, (what were they thinking?)…
and replaced them with less ornamental ones. The existing cans had tapered, cone-shaped baffles, therefore we had to go with that shape to fit the existing electrical. This design is sometimes used because they are airtight and provide for better insulation. But these Cone Baffle Trims are hard to come by, and few style choices are available.
Our next decision needed to be how we would handle new walls and backsplashes. My client had seen embossed faux brick paneling used in a way that was attractive. While I had never gone down this road before, we obtained a piece of the embossed brick paneling and began experimenting with it. By painting it white we achieved not only an acceptable look, but had come up with an inexpensive solution for what might have been a very costly tile backsplash. I was worried that it would look both cheap and fake. However, since the paneling was slightly raised and textured, after painting it it almost looked and felt like real brick. We ended up loving it!
We installed the 47.75-in x 7.98-ft embossed brick panels from floor to ceiling on both walls of the kitchen. Careful caulking along the seams of the panels made the lines nearly disappear once the panels were painted white.
Remember what the stove area looked like before demolition? The hideous hood vent just had to go!
The Before Kitchen
We decided to relocate the vent and center our new Proline Hurricane Range Hood around the beam that anchored the room. We paneled the hood using pine wood we reclaimed from the project.
Choosing The Paint Colors
Choosing a paint color is often laborious if done correctly. It surprises people to learn just how many different shades of white paint are available. And, things like the light in a room, the texture of a wall, and the sheen of the paint have a lot to do with how paint looks in a room. Therefore, it’s imperative that when choosing a paint, you acquire small samples and actually paint an area to see how it looks in the room you plan to paint. In this case we wanted to choose a white that would compliment our white IKEA Kitchen cabinets, so my client and I looked at a number of paint swatches & samples before deciding on my favorite, Behr Premium Plus in Ultra Pure White.
Because we were painting a kitchen and wanted stain resistance and durability, we selected a satin finish. In order to brighten things up we painted the wood paneled walls on the back wall of the kitchen white as well.
I also want to point out the saloon doors, that pre-renovation, separated the Kitchen from Laundry Room. Not only were they inappropriate in style, they were completely impractical. Who wants to listen to a washer and dryer while working in the kitchen?
The Before Kitchen
So we replaced the saloon doors with a new 10-panel, divided-lite door. We decided that our accent color would be black so we tested several shades of black paint on the door…
settling on a gorgeous Satin Black by Behr in a shiny enamel finish. Just like white paint, there are numerous shades of black to choose from. This “Satin Black” color was almost like a very dark gray, dark enough without being too overpowering.
Selecting The Flooring
We decided to go with IKEA Kitchen Cabinets and selected the GRIMSLÖV style cabinet doors in white. And in consideration of budget the decision was made to use laminate flooring throughout the house, including the kitchen but excluding the bathrooms. We wanted a wide plank flooring that would be light in color but also combine pleasingly with the yellow-hued wood-paneled ceilings. Instead of simply looking at small samples of flooring, we ordered samples by the case and tested them in the room with the kitchen cabinets and paint swatch until we found a favorite.
We went with a Traffic Master product in Cameron Oak. The 7-2/3 in. wide planks were only 85 cents a square foot when ordered by the 1,063 square foot pallet. If purchased by the case they are only $1.19 a square foot. It doesn’t get much cheaper than this in the world of flooring, yet this product is great looking and textured as well, so it might even be mistaken for natural wood. I’ve used this same product twice now with beautiful results.
IKEA Kitchen Cabinets
Finally it was time to assemble and install our IKEA Kitchen Cabinets. IKEA makes designing the kitchen layout easy with their online design tools. They also have excellent, well-trained kitchen designers that can do it for you in-store, by appointment. I like to design the layout on my computer, then make an in-store appointment to finalize the order.
While I’m not certain I would put an IKEA kitchen in a very high-end home, they are perfect for mountain homes, and the money saved is astounding! These cabinets, which consisted of lower cabinets only, cost just over $2,200. Installation day is always fun for me because I actually enjoy putting IKEA cabinets together. It’s like putting together a puzzle, and once you do a couple the rest are easy.
Open Shelving & Lighting
Before installing the other wall of cabinets we installed our fun and fashionable Modway View Contemporary Modern Steel Wall Sconces in Black.
We also decided to do my trademark open shelving on either side of the hood vent, placing the wall sconces above to illuminate them. The shelves were made using reclaimed pine wood that we salvaged from another area of the home. In keeping with our plan to use black as our accent color, we used inexpensive but sturdy black metal shelf brackets from Home Depot.
Stay Tuned!
So, since I have so much more to show you of the Cottage on Catalina Kitchen I’ve decided to save the best for a Part 2 post, coming in a couple of days. Please stay tuned for the really big reveal, showing you the final, beautiful results.
I’ll be back soon, I promise!
Need help with your home design & renovation? I’m currently taking on new projects. Contact me at info@afterorangecounty.com
So there you have it: THE COTTAGE ON CATALINA KITCHEN REVEAL
Thanks so much for dropping in!
Express Yourself!
No blog post is truly complete without a word from you. I’d be so delighted if you’d leave a comment below.
All opinions expressed in this post are my own. Unless otherwise noted, all photos are the original property of Celia Becker @ www.AfterOrangeCounty.com and may not be reproduced without specific permission. This blog post contains affiliate links. If you click on a link and make a purchase I may receive a small commission at no additional cost to you. It’s what helps to make this blog possible. Thanks very much for your support.
