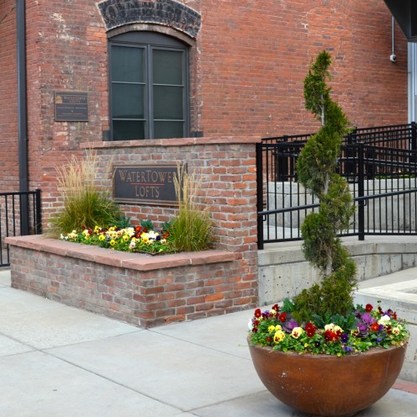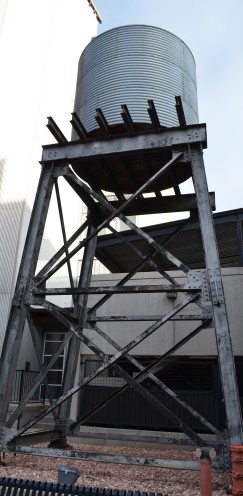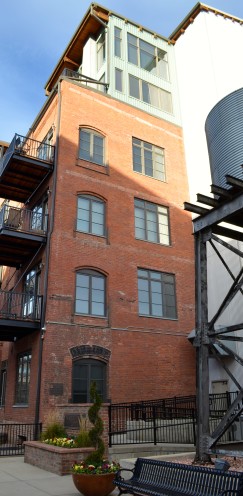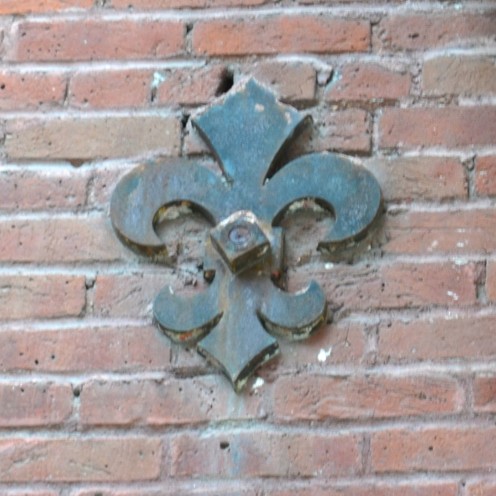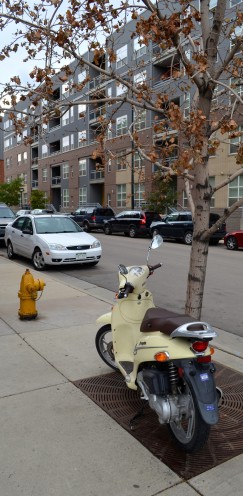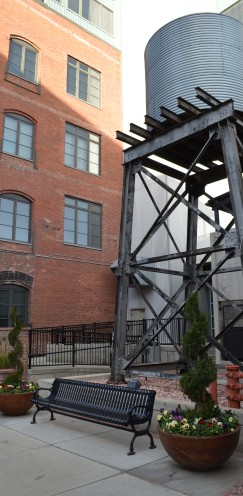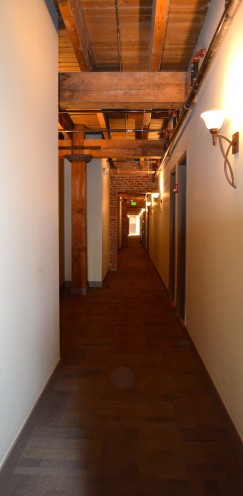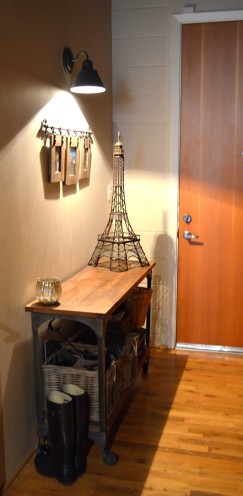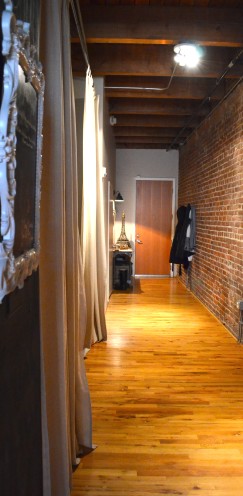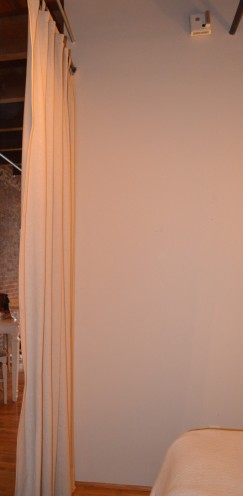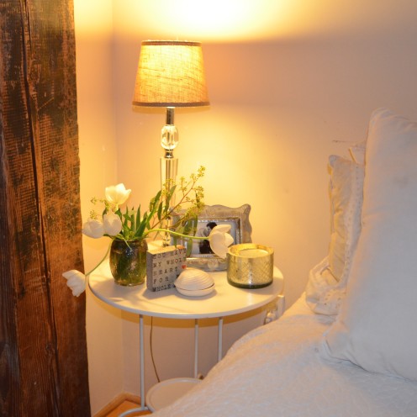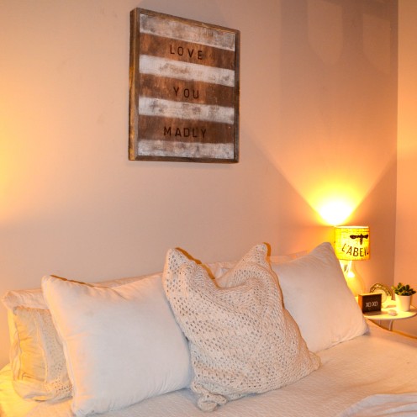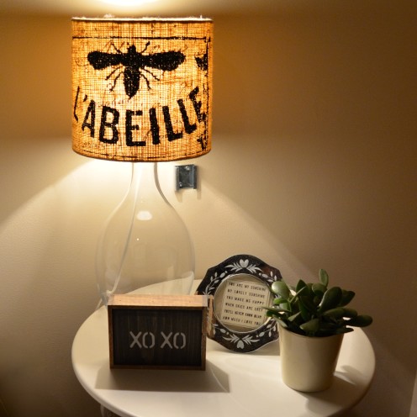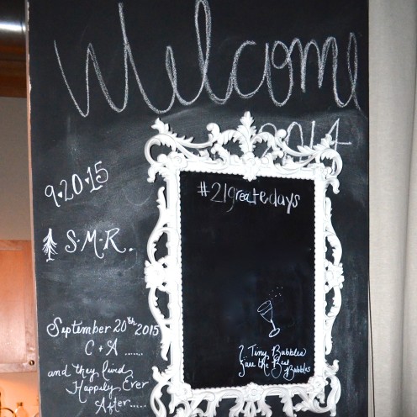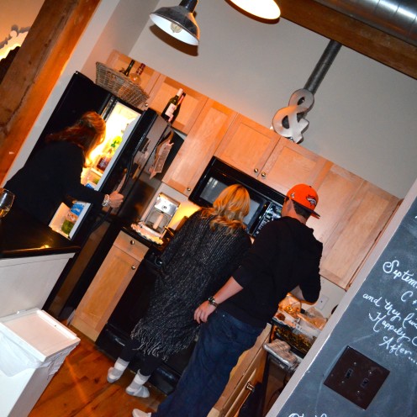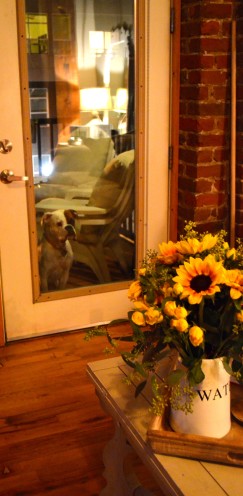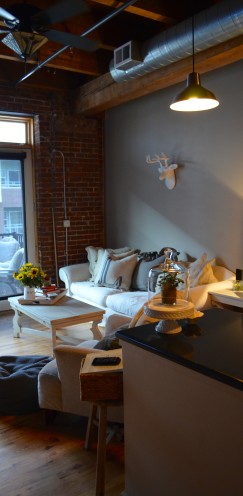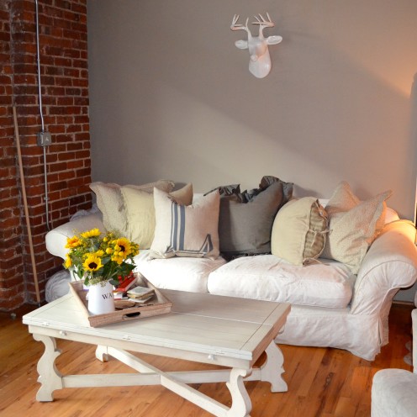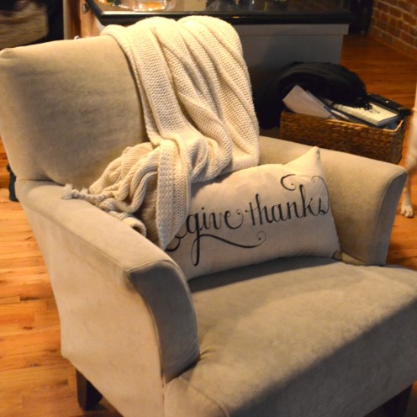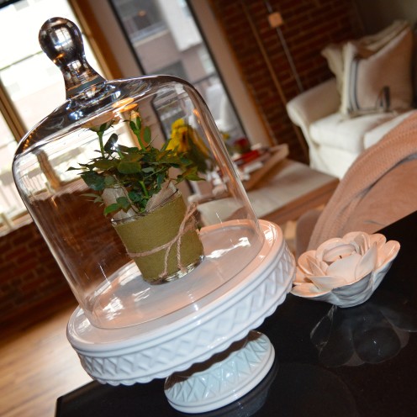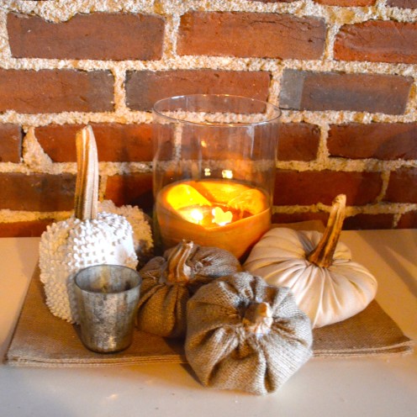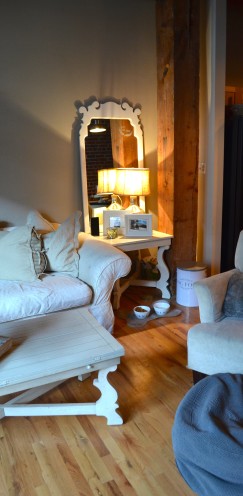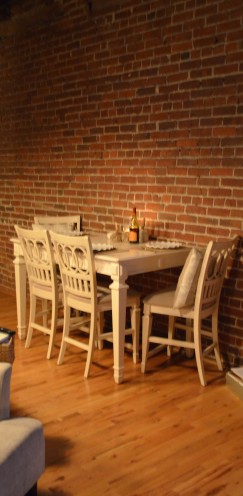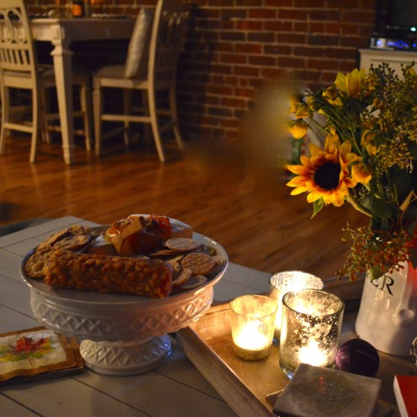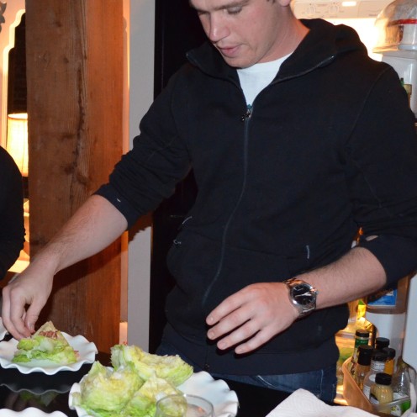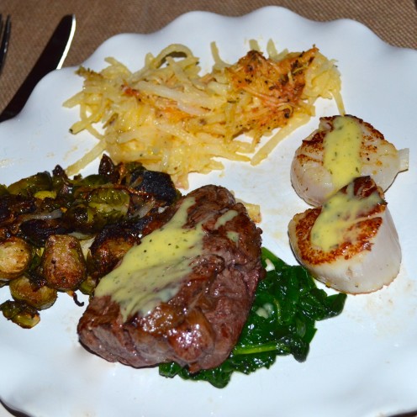A TOUR OF A CHARMING DENVER LOFT
Hello,
In my last post I told you about my college search visit to Denver with my son Austin. What I really loved about Denver is how much of downtown seems to be experiencing a renaissance and urban renewal. Rather than tear down the old, many of the beautiful and historic buildings are being, or have been, renovated and repurposed. A great example of this is Watertower Lofts.
Located in the Prospect Place neighborhood just west of Coors Field, Watertower Lofts residents can walk to Lodo (lower downtown Denver) restaurants, ride the paths along the Platte River & Cherry Creek, or jog the trails through the Commons Park. And, the Watertower Lofts are even walking distance to Union Station, which I showed you in my last post is filled with wonderful restaurants, bars and shops.
Built around 1894, Watertower Lofts is a century-old warehouse built during Denver’s Rail/Streetcar era. In the early 1900’s, the American Furniture Company began to use the building as a warehouse for their retail shops. Decades later, Watertower Lofts is one of those historic brick buildings that lent itself perfectly to residential renovation. Its stunning architectural features include exposed heavy timber beams, super high ceilings, large windows, interior brick walls, hardwood floors and even wrought iron medallions like these, just because.
Situated on a quaint, tree lined street, the developer even kept the original water tower as its symbol and namesake. Because of Watertower Lofts convenient location, residents walk, take nearby public transportation or tool around on Vespas. How great is that!?
While on our recent trip to Denver, we had the very good fortune of being invited into one of these lofts as the guests of dear friends. My oldest and dearest friend was in town, visiting her daughter, Annie, who owns one of these units along with her fiance, Carson. I have known Annie since she resided in her mother’s womb, so it was wonderful to see her in her very first home. Annie’s mom, Lisa, is a wonderfully talented interior designer whose work you can see on her hugely popular Pinterest page here. Annie inherited her mother’s talent for interior design and has created a super charming abode in her rustic Denver loft. The photo on the left is of the hallway leading to her door. I love the exposed wooden beams, which capture the flavor of the original warehouse features. Stepping inside Annie and Carson’s loft was jaw-dropping, and the dramatic mood lighting set the perfect tone for what was to come.
You are at once struck by the architectural drama of the long hallway that transports you to each of the divided loft spaces. Curtains hung from the exposed rafters provide privacy for the bedroom, off of which is the ensuite bathroom, a large walkin closet and a laundry room.
The mostly monochromatic color palette of shades of cream with black accents blended perfectly with the rustic, exposed wood found in the beams and hardwood floors. I loved her little bedside vignettes, fashioned on a cute iron table from IKEA.
Continuing down the hallway and just before the kitchen, Annie has fashioned a unique and creative chalkboard wall. She painted the wall with black chalkboard paint and on top of that she’s hung an ornate, white framed chalkboard, making her chalkboard wall not only beautiful but almost 3 dimensional. I love this idea and plan to copy it in my new/old log cabin.
Just around the corner lies the open kitchen where we found Lisa, Annie and Carson busy preparing the wonderful meal we would soon enjoy.
Their equally adorable Boxer Lola sat with baited breath outside on the terrace, which brings light into the great room through lovely high windows and a French door with a transom.
I loved the the accent wall painted in gray which offset the pet deer that they affectionately call Bambie.
I’m told they scored this comfortable upholstered chair at Home Goods. As it was just before Thanksgiving when we visited, I brought them the “Give Thanks” pillow as a hostess gift. Having first seen it on Pinterest, I ordered the pillow here from Dear Lillie.
Annie had cute little accents everywhere you looked, like this little rose bush from Trader Joe’s made to look so sweet displayed on a cake pedestal under a glass dome.
On another table sat her collection of cloth pumpkins. Remember I showed you how to make these pumpkins in a tutorial here?
An intimate, candlelit table was set, ready for the meal we would soon enjoy together.
But not before partaking in good wine served artfully by candlelight with cheese and crackers.
Carson prepared a crisp wedge salad…
and we sat down to enjoy delicious food, lovingly prepared by my dear, sweet, and charming young friends, in their equally charming Denver loft. How special to have these wonderful young people, who I knew as babies, now living as adults in a beautiful home and entertaining me!
If you’d like to see more historic loft conversion apartments in the Denver area check them out here. They range in price from a low of $300K to over 1 million dollars. If I were a young city dweller I know where I’d like to live.
So there you have it: A TOUR OF A CHARMING DENVER LOFT
Thank you Annie & Carson for sharing your wonderful city and beautiful loft home with me and my readers.
Thanks for dropping in! Do please leave a comment below. I’d love to hear from you!
- If you’d like to read After Orange County every time a new article is posted, please “Subscribe” to the blog using the Subscription Box above.
- If you enjoyed this post, please help me spread the word by sharing it on your Facebook Page. You can “Like” my Facebook Page here.
- If you enjoyed the photos, please “Pin Them” on your Pinterest page. You can follow my Pinterest Page here.
- Do you Tweet? Please follow my Twitter Page here.
- Follow my blog on BlogLovin.com
All opinions expressed in this post are my own. Unless otherwise credited, all photos are the original property of Celia Becker @ www.AfterOrangeCounty.com and may not be reproduced without specific permission.
